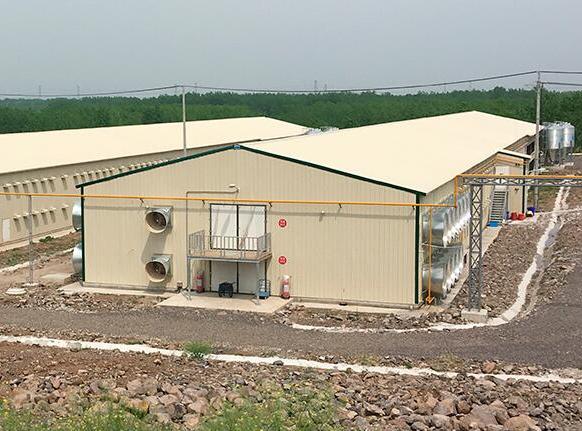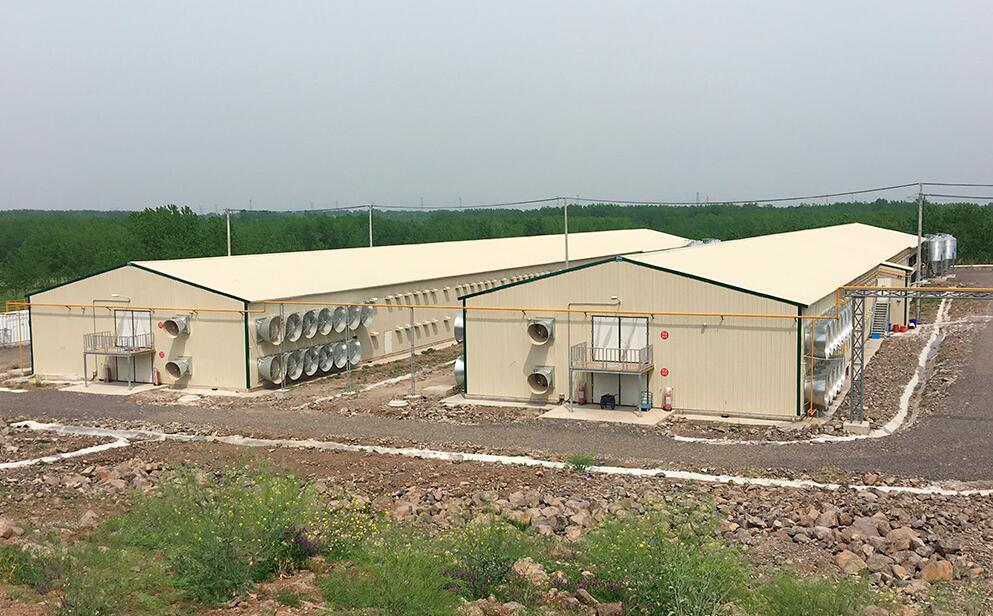Canglong Steel structure Co., Ltd in china since 2003
Canglong Steel structure Co., Ltd in china since 2003

Place of Origin | Henan, China (Mainland) |
Standard | GB Standard |
Certificates | CE, ISO9001 |
Grade | Q235/Q355 |
Brand Name | Canglong Group |
Type | Steel Structure |
Surface Treatment | Painted & Hot dip galvanized |
Columns and Beams | H-section Steel |
Purlin | C.Z Shape Steel Channel |
Roof and Wall Panel | Sandwich Panel, Color Steel Plate |
Door | Sliding Door,Rolling Door |
Window | Plastic Steel Window/Aluminum Alloy Window |
1. The size of the chicken house:
The size of the chicken house is determined by the size and density of the house. Generally, the breeding density of broiler chickens from breeders to large chickens can be 3-4/m2. If you raise the scale of 5,000/shed, then the available area of the house is more than 1,000 square meters.

2. Choice of chicken house equipment
Heating and insulation equipment:
Broilers in raising chicks or broiler stage, the temperature requirements are higher, so the meat chicken coop should be heated insulation equipment. The heating and heat preservation equipment of meat chicken house mainly includes electric heat preservation umbrella, coal stove, infrared lamp or electric blanket heat preservation, fire kang and flue heat preservation.
![[URL]5548064ac6b49f344eabda31e9a715d0.jpg](/d/file/Steel-Structure-Farm-Building/2021-11-14/5548064ac6b49f344eabda31e9a715d0.jpg)
―PRODUCT NOTES
|
Product performance: |
The steel structure Cow Sheds have the advantages of beautiful and generous appearance, light weight, high strength, long span and long service life. |
|
Scope of application: |
Chicken House |
|
Product Notes (Features): |
Our products are all energy-saving and environmental protection materials, all materials can be reused. Each component is prefabricated, which saves you a lot of installation time and cost. |
|
Obtained certification: |
CE certification |
|
Solution |
The design scheme and construction scheme can be determined according to the actual situation of customers. |
Broiler drinking equipment
There are sinks, tower vacuum drinkers, hanging tray automatic drinking fountains, nipple drinkers and cup drinkers.
![[URL]e7edddf36615b829870eb648ac892781.jpg](/d/file/Steel-Structure-Farm-Building/2021-11-14/e7edddf36615b829870eb648ac892781.jpg)
Broiler feeding equipment:
It is divided into two categories: ordinary feeding equipment and mechanical feeding equipment. There are long troughs, buckets, and food trays.
![[URL]6119d89960fbdf04fc82b0f2b8915736.jpg](/d/file/Steel-Structure-Farm-Building/2021-11-14/6119d89960fbdf04fc82b0f2b8915736.jpg)
Broiler house ventilation and cooling equipment:
The density of broiler chickens is high, especially in the hot summer, and it is necessary to strengthen ventilation and heatstroke prevention. Currently, the commonly used ventilation and cooling equipments are: fans, wet curtains - fan cooling equipment, automatic spray cooling equipment.
![[URL]0e02349727a10fb0df81679d82d070e3.jpg](/d/file/Steel-Structure-Farm-Building/2021-11-14/0e02349727a10fb0df81679d82d070e3.jpg)
3. Selection of building materials:
The building materials required for broiler chicken houses can be roughly divided into five aspects, one is the chicken house structure, the second is the house roof/wall surface,the third is the chicken house floor,the fourth is the chicken house door and window.
First, the chicken house structure (light steel structure)
The chicken house is made of galvanized square tube or galvanized round tube. The steel tube is fixed on the ground as a pillar. Each steel pipe is 3-5 meters apart. The roof is also framed by steel pipe and has a herringbone shape. Or round roof, span depends on the specific situation. This mode is simple to install, strong and easy to disassemble.
![[URL]d3339bd368660529cdf0cd56b816fd91.jpg](/d/file/Steel-Structure-Farm-Building/2021-11-14/d3339bd368660529cdf0cd56b816fd91.jpg)
Second, chicken house roof / wall material (color steel sheet/ sandwich panel)
The roof/wall material of the chicken house is usually color steel sheets or sandwich panels. The thickness of the color steel sheet is 0.3mm-0.6mm. The thickness of the sandwich panel can be selected from 50mm-200mm. The chicken houses built with color steel tile and composite board have the characteristics of beautiful appearance, convenient and safe, and can be reused.
![[URL]0129d74c65461d7f64ed71e67f502cfd.jpg](/d/file/Steel-Structure-Farm-Building/2021-11-14/0129d74c65461d7f64ed71e67f502cfd.jpg)
![[URL]f0c9c143f204a0688d6361754b75ab0d.jpg](/d/file/Steel-Structure-Farm-Building/2021-11-14/f0c9c143f204a0688d6361754b75ab0d.jpg)
Third, the chicken house ground (land, cement, floor...)
The chicken house is not strict with the ground, as long as it is a land that has no weeds and has not had an epidemic.
Fourth, chicken house doors and windows (skylights, side windows)
Keep a closed door in the house, leaving a skylight or side window. A louver is built every 3 to 5 meters on the roof to ventilate the air.
1. The size of the chicken house:
The size of the chicken house is determined by the size and density of the house. Generally, the breeding density of broiler chickens from breeders to large chickens can be 7-13/m2.
![[URL]2346d91218af372afd8a05a61254975f.jpg](/d/file/Steel-Structure-Farm-Building/2021-11-14/2346d91218af372afd8a05a61254975f.jpg)
The infrastructure equipment needed to breed laying hens is as follows:
1.The chicken house. It is divided into a young hen house, a middle hen house, a reserve chicken house, and a chicken house.
2. Disinfection facilities. There is a disinfection tank at the entrance of the chicken farm. There is a pedestrian disinfection pool and a dressing and changing shoe disinfection room at the entrance of the production area. A disinfection tank should be installed at the entrance of each chicken house.
3. Chicken cage. Divided into chicken cages, broiled chicken cages, egg cages.
4. Feeding equipment
Feeding machinery and trough. The feeding machine has a chain feeder and a plug-type feeder; the trough is often provided with a long trough and a bucket-shaped round trough.
5. Drinking water equipment
There are trough type drinking fountains, tower-shaped vacuum drinkers, and nipple type drinking fountains.
6. At the same time
At the same time, there must be clearing equipment, heating equipment, lighting equipment, ventilation equipment, etc., according to the actual field selection.
7. Egg collection equipment.
![[URL]0f5eb74186d11e749cdad1191859860e.jpg](/d/file/Steel-Structure-Farm-Building/2021-11-14/0f5eb74186d11e749cdad1191859860e.jpg)
3. Selection of building materials:
The building materials required for laying hens can be roughly divided into five aspects, one is the structure of the chicken house; the other is the roof/wall of the chicken house; the third is the ground of the chicken house; the fourth is the door and window of the chicken house.
First, the chicken house structure (light steel structure)
Light steel frame: The chicken house is made of galvanized square tube or galvanized round tube. The steel tube is fixed on the ground as a pillar. Each steel pipe is 3-5 meters apart. The roof is also framed by steel pipe and has a herringbone shape. Or round roof, span depends on the specific situation. This mode is simple to install, strong and easy to disassemble.
![[URL]7be69e71bdd58ee34394ccf78d35a31e.jpg](/d/file/Steel-Structure-Farm-Building/2021-11-14/7be69e71bdd58ee34394ccf78d35a31e.jpg)
Second, chicken house roof / wall material (color steel sheet/ sandwich panel)
The roof/wall material of the chicken house s usually color steel sheets or sandwich panels. The thickness of the color steel sheet is 0.3mm-0.6mm. The thickness of the sandwich panel can be selected from 50mm-200mm. The chicken houses built with color steel tile and composite board have the characteristics of beautiful appearance, convenient and safe, and can be reused.
Third, the chicken house ground (land, cement, floor...)
The chicken house is not strict with the ground, as long as it is a land that has no weeds and has not had an epidemic.
Fourth, chicken house doors and windows (skylights, side windows)
Keep a closed door in the house, leaving a skylight or side window. A louver is built every 3 to 5 meters on the roof to ventilate the air.
LEAVE A MESSAGE
If you have any questions about our products or services, feel free to reach out to customer service team.
Copyright © 2003-2025 Canglong Steel structure Co., Ltd. | All Rights Reserved


