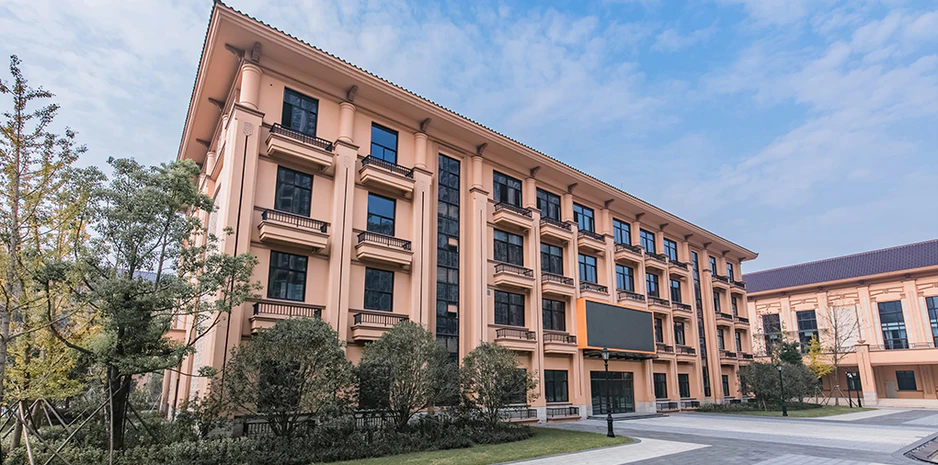Canglong Steel structure Co., Ltd in china since 2003
Canglong Steel structure Co., Ltd in china since 2003

Place of Origin | Henan, China (Mainland) |
Standard | GB Standard |
Certificates | CE, ISO9001 |
Grade | Q235/Q355 |
Brand Name | Canglong Group |
Type | Steel Structure |
Surface Treatment | Painted & Hot dip galvanized |
Columns and Beams | H-section Steel |
Purlin | C.Z Shape Steel Channel |
Roof and Wall Panel | Sandwich Panel, Color Steel Plate |
Door | Sliding Door,Rolling Door |
Window | Plastic Steel Window/Aluminum Alloy Window |
1.STEEL STRUCTURE HOUSE OVERVIEW
The structural system of the steel structure house is mainly assembled by steel plate, hot-rolled steel or cold-formed thin-walled steel. Compared with the traditional building structure, the steel structure house has many superior characteristics: the steel structure has good ductility and good seismic performance; the structure has light weight and reduces the cost of the basic project; the industrial production level is high and can be reused, in line with the international building standard policy. Steel structure houses are widely used in industrial plants, warehouses, shopping malls, office buildings and residential buildings.

2. Structural system selection
For multi-storey steel buildings, when the aspect ratio of the building is below 4, the steel frame is generally the main load-bearing structure. Its anti-side force system is mainly based on frame, frame-support.
―PRODUCT NOTES
|
Product performance |
Steel structure hotels have the advantages of beautiful appearance, good quality and long service life. |
|
Application |
Apartment |
|
Product Notes (Features) |
Our products are all energy-saving and environmental protection materials, all materials can be reused. Each component is prefabricated, which saves you a lot of installation time and cost. |
|
Obtained certification |
CE certification |
|
Solution |
The design scheme and construction scheme can be determined according to the actual situation of customers. |
3. Plane layout and component design
The column spacing of multi-storey steel houses is generally 6-12m. The frame column is generally a box-shaped section column welded by steel plate. The box frame column is relatively easy to rigidly connect with the frame beam in two directions. However, when the steel frame-support system is used, the frame column can also be welded or hot-rolled H-shaped steel. . The frame beam is generally welded H-beam or hot-rolled H-beam. The economic span of H-beam frame beams is 6-12m. The secondary beam is generally a cold-rolled H-section steel with a narrow flange. The spacing of the steel secondary beams is controlled at 2-3.5 m. The frame column is vertically supported. When the column net plane is close to a square, the support may be arranged at the four corners and the middle portion; when the column net is elongated, the lateral direction should be arranged at both ends and the middle portion, and the longitudinal direction should be arranged in the middle of the column net to avoid The temperature limit deformation is arranged at the longitudinal end.
Figure:
4. Floor design
The floor slab of a steel structure house is generally formed by pouring concrete on a profiled steel plate to form a combined slab and a non-composite floor slab, and a stud connection is used between the profiled steel plate and the steel beam. The composite slab medium-pressure steel plate is not only used as a permanent formwork, but also as a lower part of the concrete slab, the tensile steel bar and the concrete work together to form a composite slab to withstand the floor load; the non-composite slab medium-pressure steel plate is only used as a permanent template. Regardless of working with concrete, it is assumed that a composite floor is not formed, so it is called a non-combined floor.
5. The frame column and the frame beam adopt the just connected node, as shown in the figure:
6. The connection between the secondary beam and the main beam is hinged, as shown in the figure:
7. The exposed column foot is exposed:
8. Structural calculation
The seismic fortification category of the project is Class C, the seismic fortification intensity is metaphor, the basic seismic acceleration value is designed to be 0.10g, the design earthquake group is the first group, the design characteristic period is 0.35s, the site category is domain, and the steel frame seismic grade is four. level. The structural calculation analysis uses the PKPM series of STS steel structure design software compiled by the Chinese Academy of Building Sciences.
LEAVE A MESSAGE
If you have any questions about our products or services, feel free to reach out to customer service team.
Copyright © 2003-2025 Canglong Steel structure Co., Ltd. | All Rights Reserved


